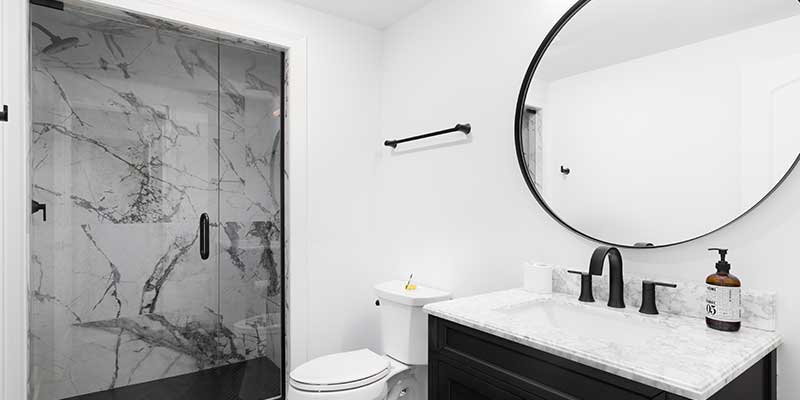If you’re working with a tight bathroom layout, you’re not alone. Many homeowners in Frederick, M, face the challenge of turning a small bathroom into a functional and attractive space. With the right small bathroom remodeling ideas, it’s possible to open up your bathroom without knocking down walls. There are creative ways to get the most out of every square foot, from layout changes to stylish fixtures.
At David’s Remodeling Services LLC, we help homeowners transform compact bathrooms into comfortable and modern retreats. Here’s how you can do the same with a few expert strategies tailored to small spaces.
Use a Floating Vanity to Free Up Floor Space
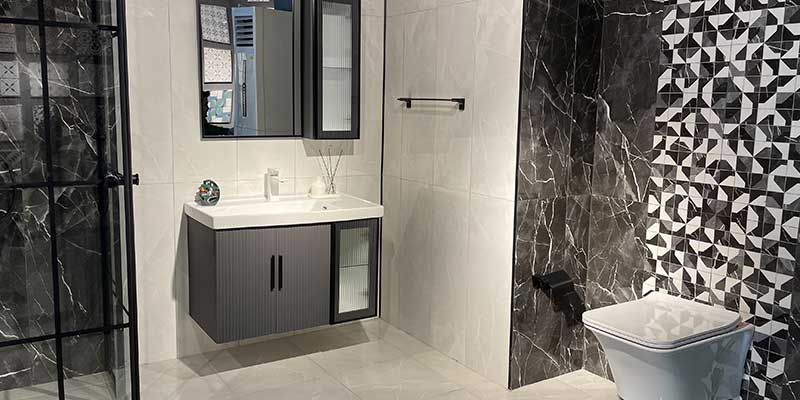
Switching to a floating vanity is one of the most effective small bathroom remodeling upgrades. Wall-mounted vanities open up the floor visually, making the space feel larger than it is. They also make cleaning easier and can include smart storage underneath.
If you’re working on ideas for a small master bathroom remodel, a sleek floating vanity with built-in drawers helps maintain a clutter-free look while offering practical storage for daily essentials.
Install a Corner Sink or Toilet
Choose Light Colors and Reflective Finishes
Color plays a major role in how open a space feels. Light, neutral tones like soft gray, off-white, or pale blue reflect light and make the room feel larger. Add in glossy tiles or mirrors to bounce even more light around the space.
For homeowners seeking practical bathroom remodeling ideas, consider full-length mirrors, mirrored cabinets, and glass shower doors to create depth and brightness in small rooms.
Maximize Vertical Space with Built-In Storage
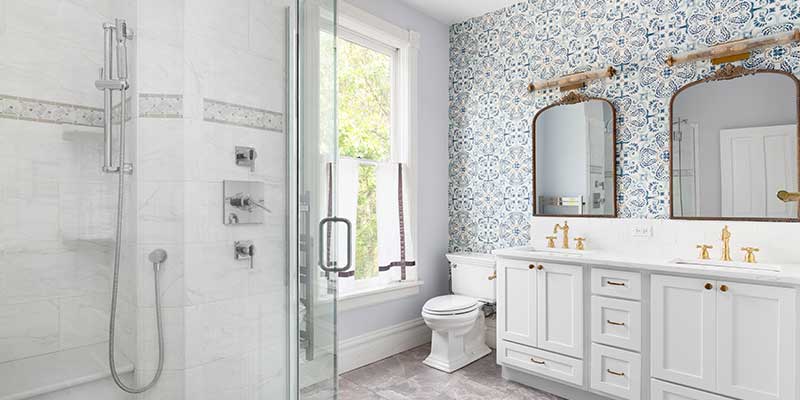
Small bathrooms rarely have much room for bulky storage furniture. Instead, think vertically. Add built-in niches in shower walls, install open shelving above the toilet, or create floor-to-ceiling cabinets that blend into the wall.
These are simple yet effective small bathroom remodeling ideas that improve function without crowding the space.
Choose a Walk-In Shower Over a Bathtub
Bathtubs take up a lot of room. If you don’t need one, removing it and replacing it with a walk-in shower is a game-changer. Frameless glass doors keep the sightline open and make your bathroom feel much more spacious.
This is a popular feature in ideas for small master bathroom remodel projects. Many homeowners appreciate the accessibility and elegance a walk-in shower provides.
Pocket Doors Save Valuable Room
Traditional doors can waste space as they swing open. A pocket door or barn-style sliding door eliminates this problem, allowing more flexibility for sink and toilet placement. It’s one of those small upgrades that makes a big difference in tight layouts.
If you’re dealing with an awkward layout or limited square footage, this is one of the most efficient bathroom remodeling ideas for traffic flow and space optimization.
Use Large Tiles to Visually Expand the Room
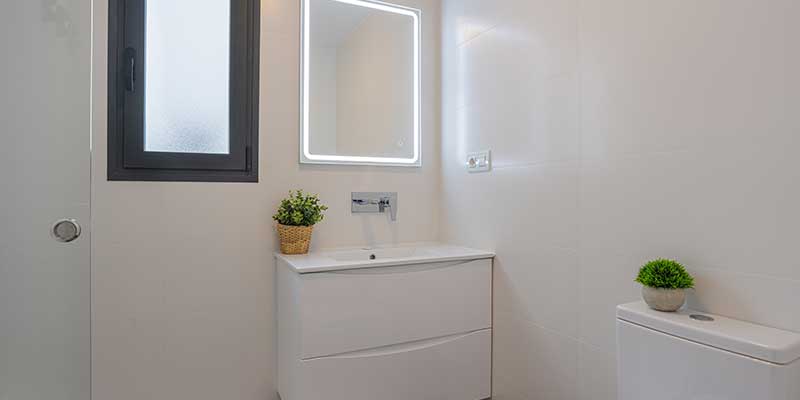
It might sound counterintuitive, but using larger tiles instead of small ones can actually make a compact bathroom feel bigger. Larger tiles create fewer grout lines, which gives a cleaner, less cluttered appearance.
This effect is especially noticeable when similar tones are used on both the floor and the shower walls. It’s a favorite strategy among professionals handling small bathroom remodeling projects.
Opt for Wall-Mounted Faucets
Installing faucets on the wall instead of the countertop saves space on narrow vanities. It also creates a cleaner, more modern look and allows for more sink shape and placement flexibility.
This detail may seem small, but it’s a sophisticated addition that adds functionality and style key goals in any small bathroom remodeling plan.
Add Lighting in Layers
Smart lighting strategies enhance the feeling of space while improving visibility and safety. Well-lit rooms also show off the finishes and textures you’ve carefully chosen.
Keep the Design Simple and Consistent
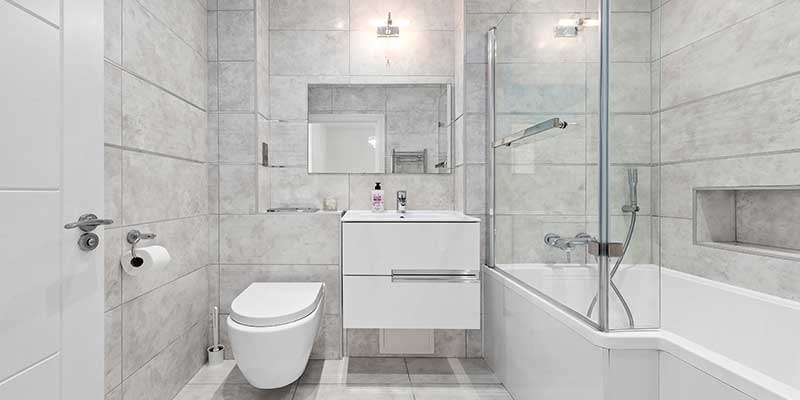
In most successful bathroom remodeling ideas, simplicity equals spaciousness. Clean lines, minimal clutter, and cohesive materials allow the room to feel calm and inviting.
Don’t Skip Professional Planning
Working with a remodeling expert ensures your space is not only stylish but also functional and up to code. Proper planning makes sure your remodel includes smart storage, efficient layout adjustments, and durable materials.
At David’s Remodeling Services LLC, we’ve helped many Frederick homeowners get the most from their small bathrooms with personalized planning and high-quality results.
Start Your Small Bathroom Transformation Today
Small bathrooms can still make a big impact. Whether you’re ready to ditch an old tub, upgrade fixtures, or completely overhaul the layout, these small bathroom remodeling ideas will help you use your space more effectively. With a focus on simplicity, light, and functional design, even the smallest bathroom can feel like a luxurious retreat.
If you’re looking for expert support in Frederick, MD, David’s Remodeling Services LLC is here to bring your vision to life. Reach out today for a consultation and let’s design a bathroom that fits your style and your space.

